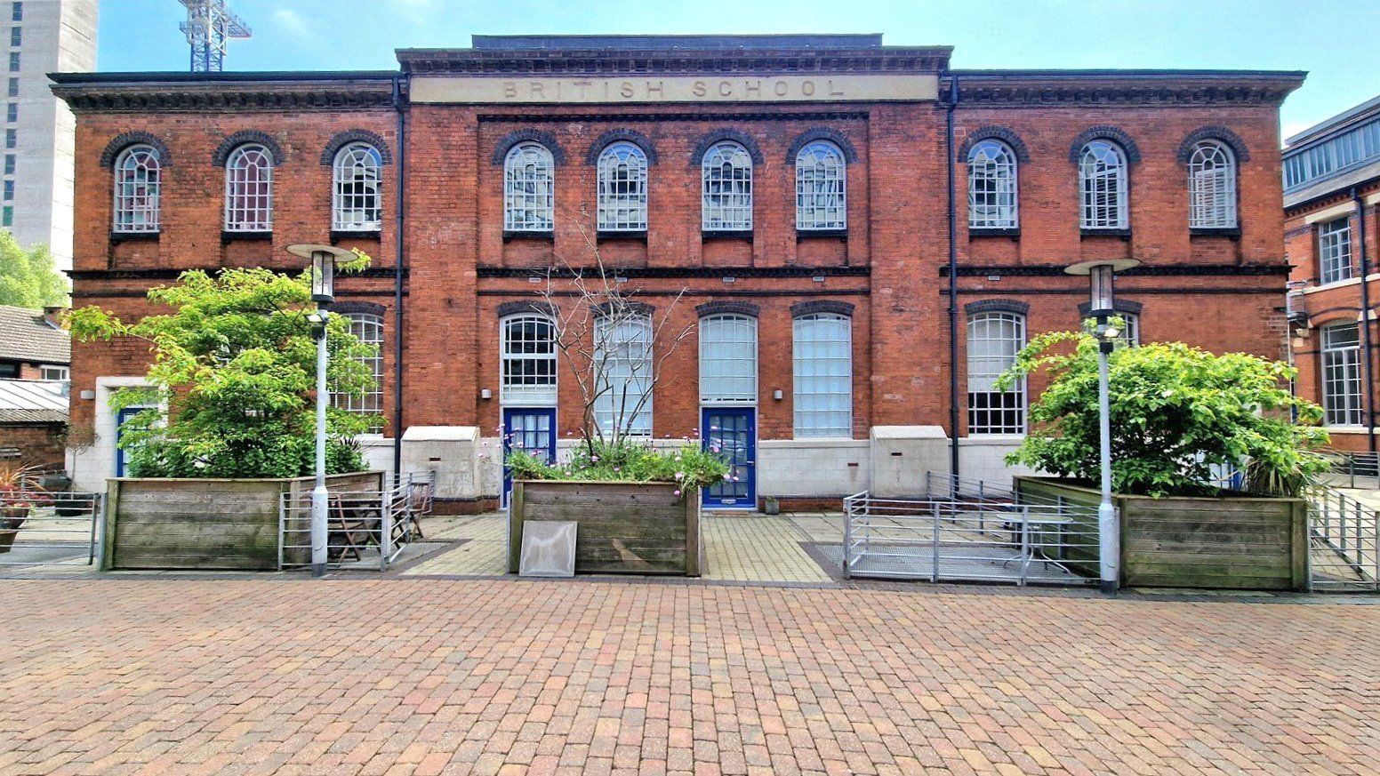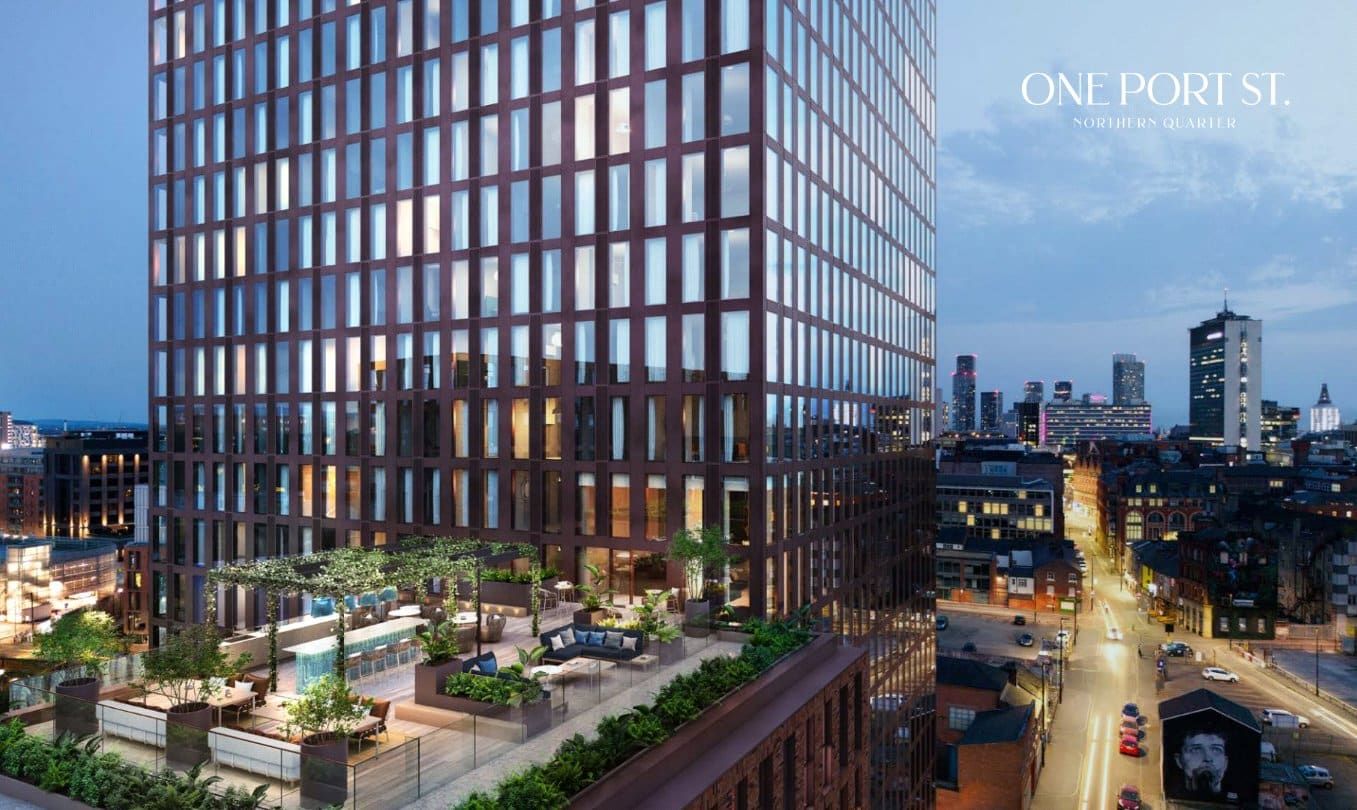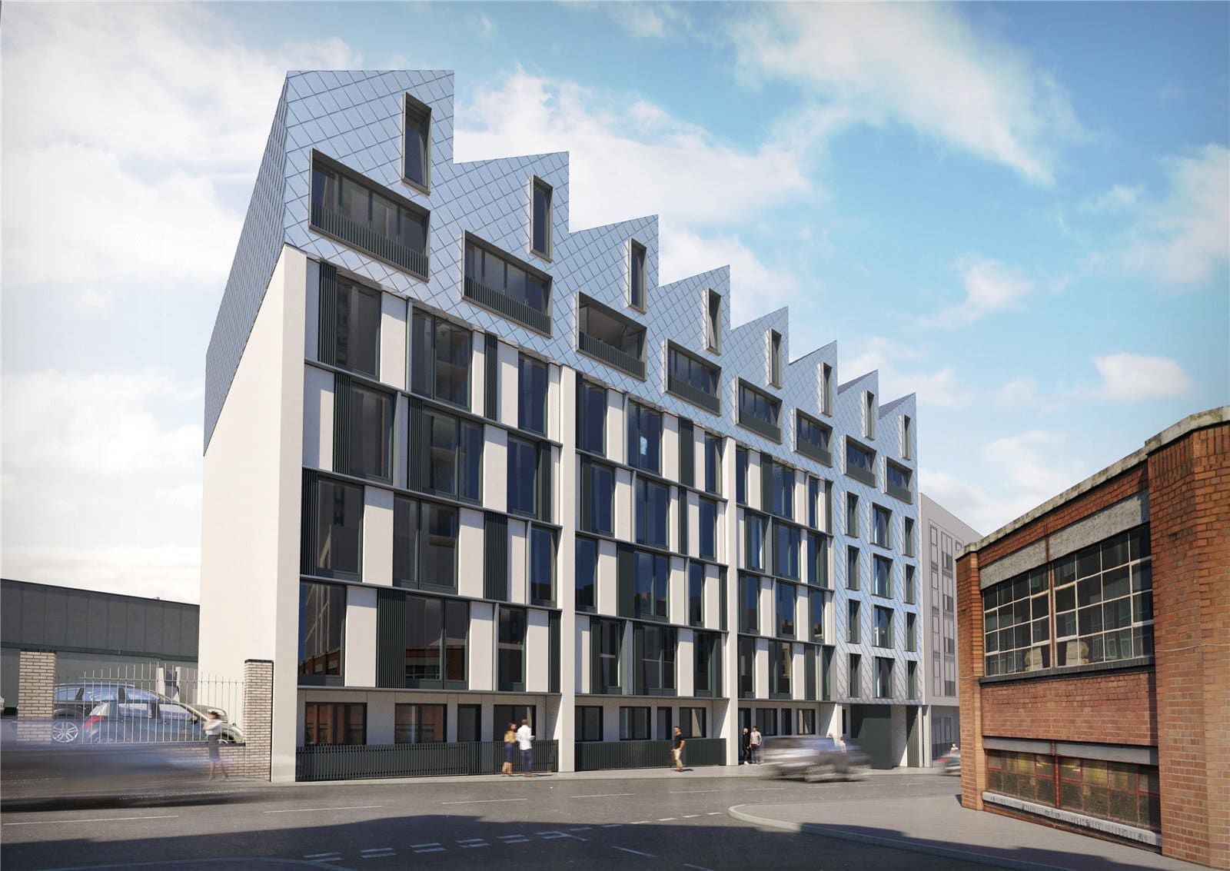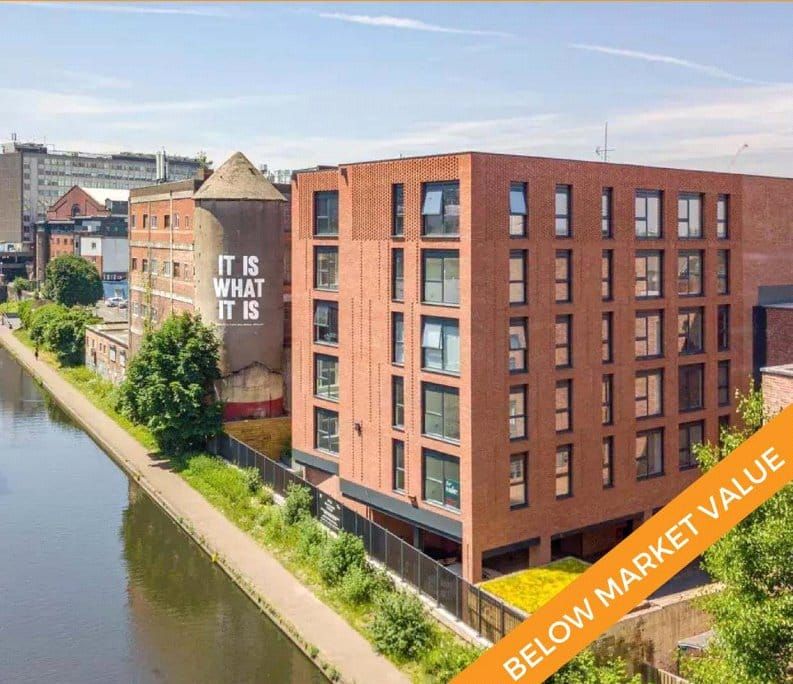ANCOATS GARDENS, 30 Bendix Street, Manchester, M4 5GH
£289,950
Key Information
Key Features
Description
Kitchen
Inset undermount sink
Black Minerva kitchen worktops
Handleless, soft close cupboard doors
Bosch 4 ring induction hob
Modern canopy extractor hood
Bosch integrated microwave
Bosch single oven
Integrated fridge freezer
Combination washer/ dryer
Integrated dishwasher
Bedrooms
Bespoke fitted double wardrobes with
siding doors and integrated soft close
chest of drawers.
Designer bedside tables with a black finish
Bathroom
Vitra sanitaryware throughout (or equivalent)
Basin mixer tap
Gladstone Oak or Velstone Cosmos countertop
(dependant on apartment) with countertop feature basin.
Bespoke vanity unit
Double outlet concealed shower valve
Matte black or silver rainfall shower head
Electric heated towel rail
White low-profile shower tray with infold or prestige
Sliding doors
Matching accessory pack
Walls & Floors
Exposed concrete feature walls & ceilings
Painted feature walls and textured wall coverings
Textured woodgrain antique maple & rustic hickory
flooring by Interface
Technology & sustainable features
BT point to lounge
Matte black power points and switches in living areas
Track lighting to living areas
Communal satellite system
Audio intercom door entry system
LED Strip lighting with kitchen & various LED feature
lighting throughout
1GB internet line to building
Communal system to provide heating and hot water Underfloor heating
Arrange Viewing
Birmingham Branch
Property Calculators
Mortgage
Stamp Duty
View Similar Properties

Severn Street, Birmingham, West Midlands, B1 1QG
Asking Price Of£285,000Leasehold

ONE PORT STREET, Port Street, Manchester, M1 2EG
Asking Price Of£325,000

APEX LOFTS, 50 Warwick Street, Birmingham, B12 0NH
Asking Price Of£299,054Leasehold

Register for Property Alerts
We tailor every marketing campaign to a customer’s requirements and we have access to quality marketing tools such as professional photography, video walk-throughs, drone video footage, distinctive floorplans which brings a property to life, right off of the screen.


