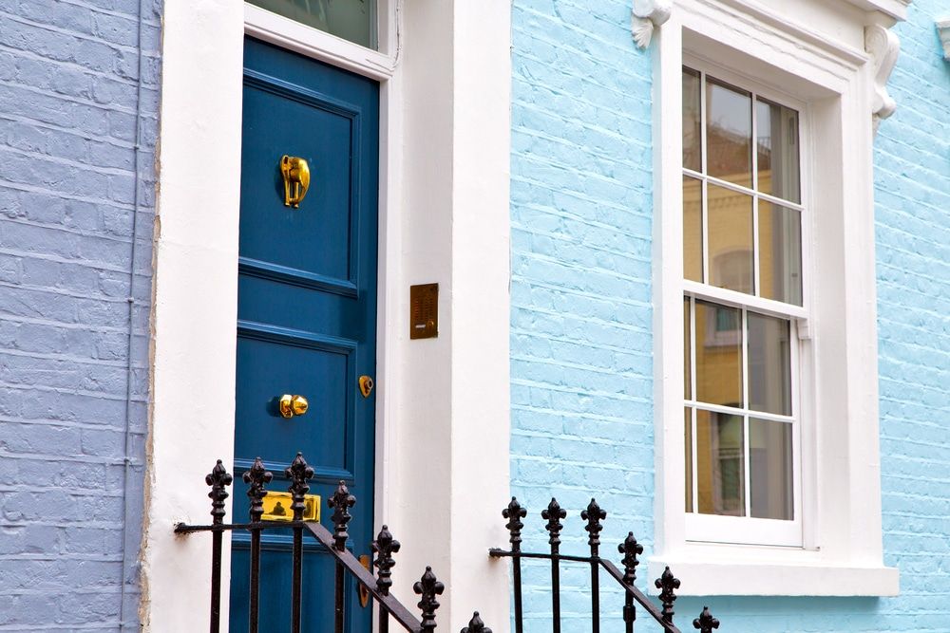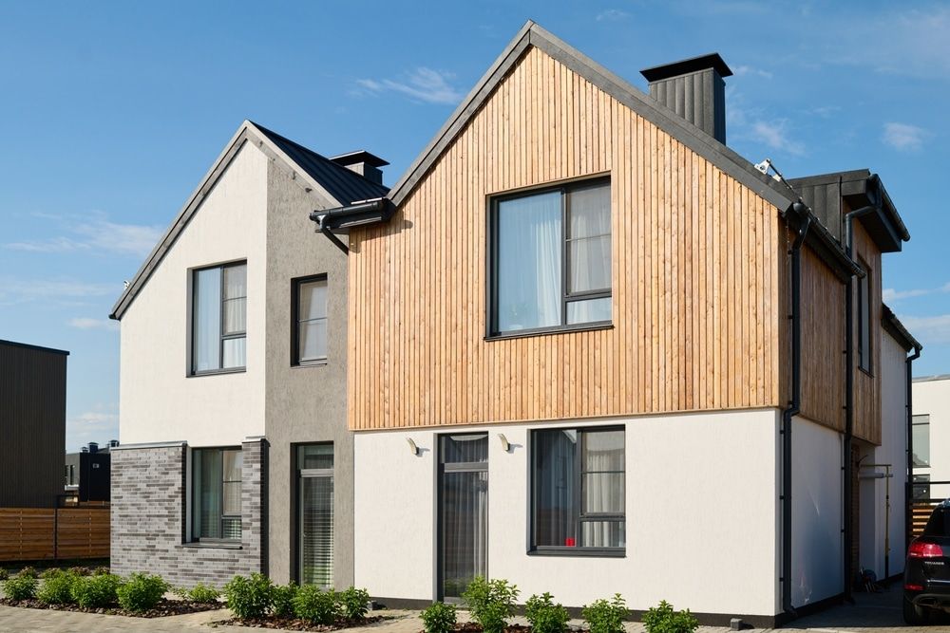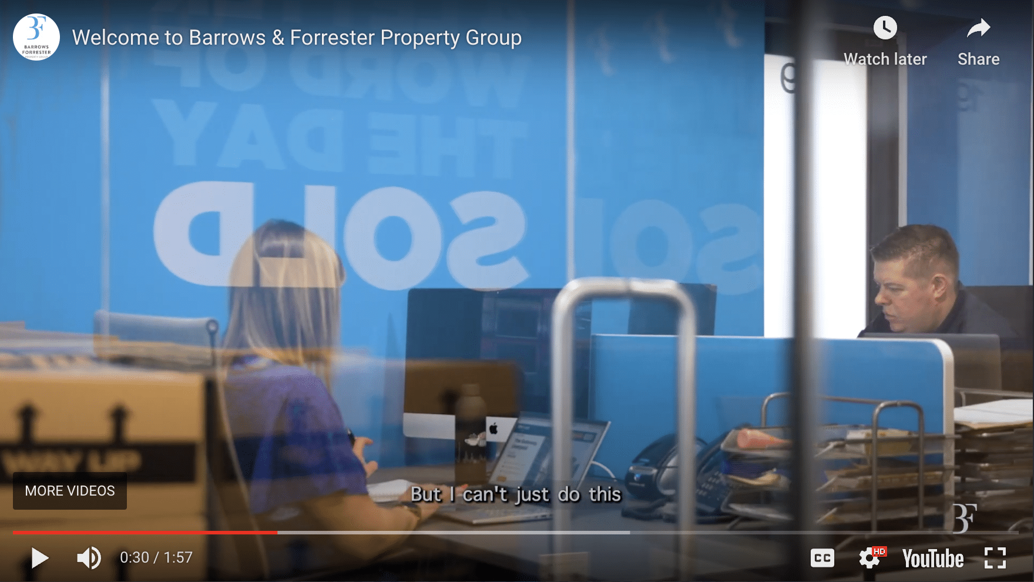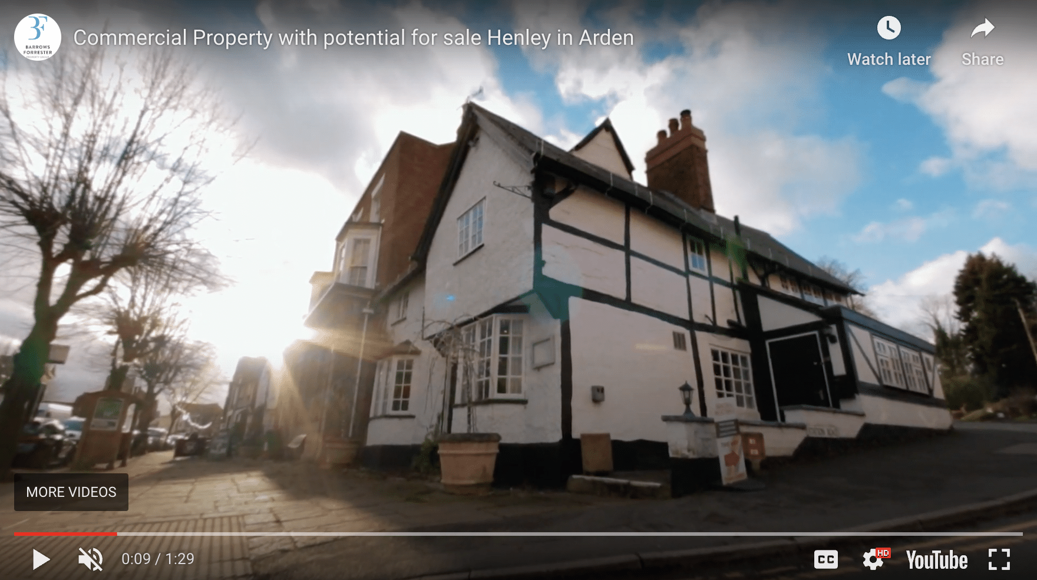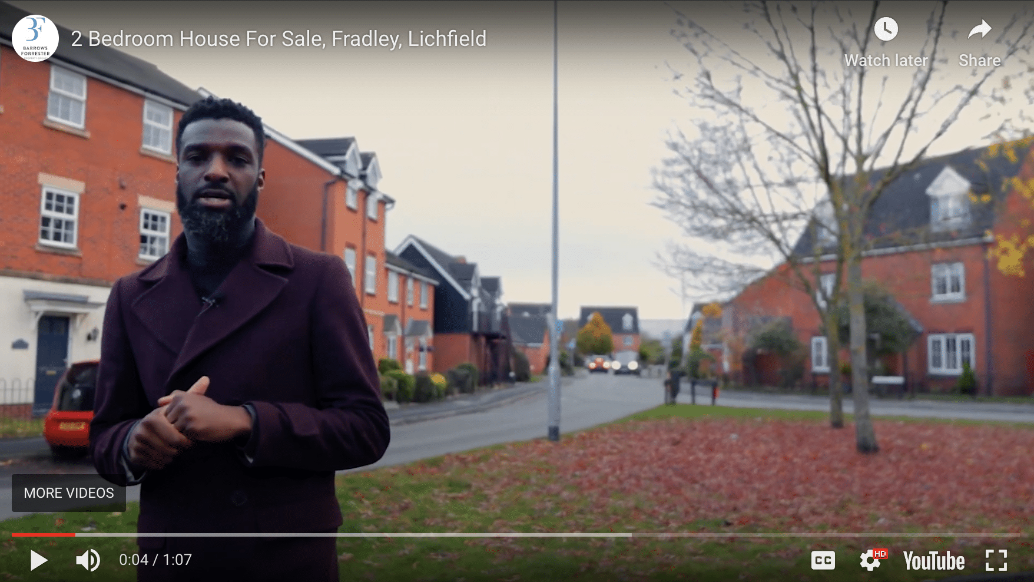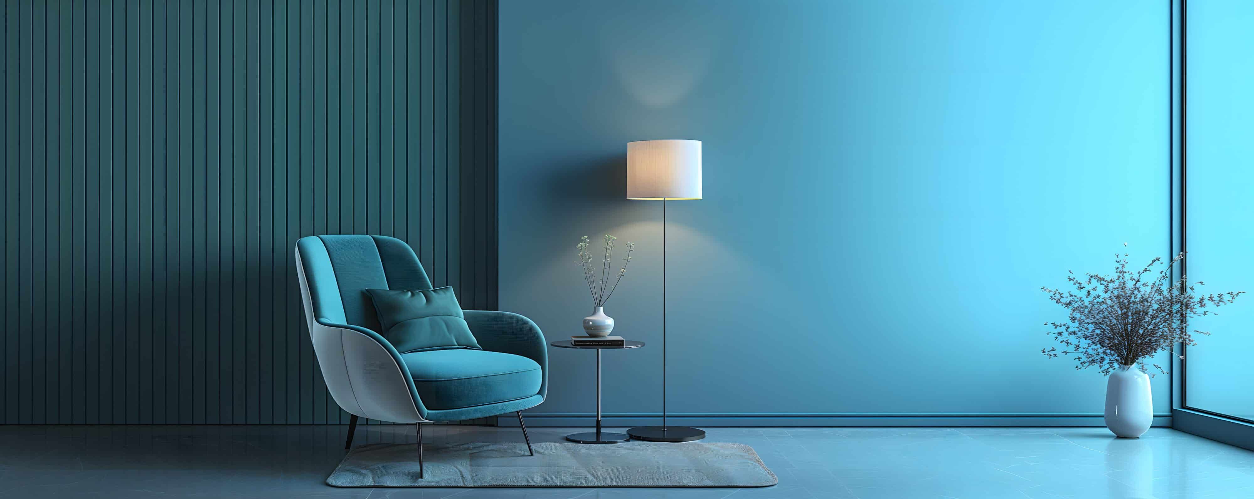
Unlocking Opportunities: From Rentals to Investments, Your Ideal Home Awaits
From the Quays of Newcastle to the Vibrant Streets of Manchester, and the Heart of West Midlands, Our Experts Have You Covered
Our Story
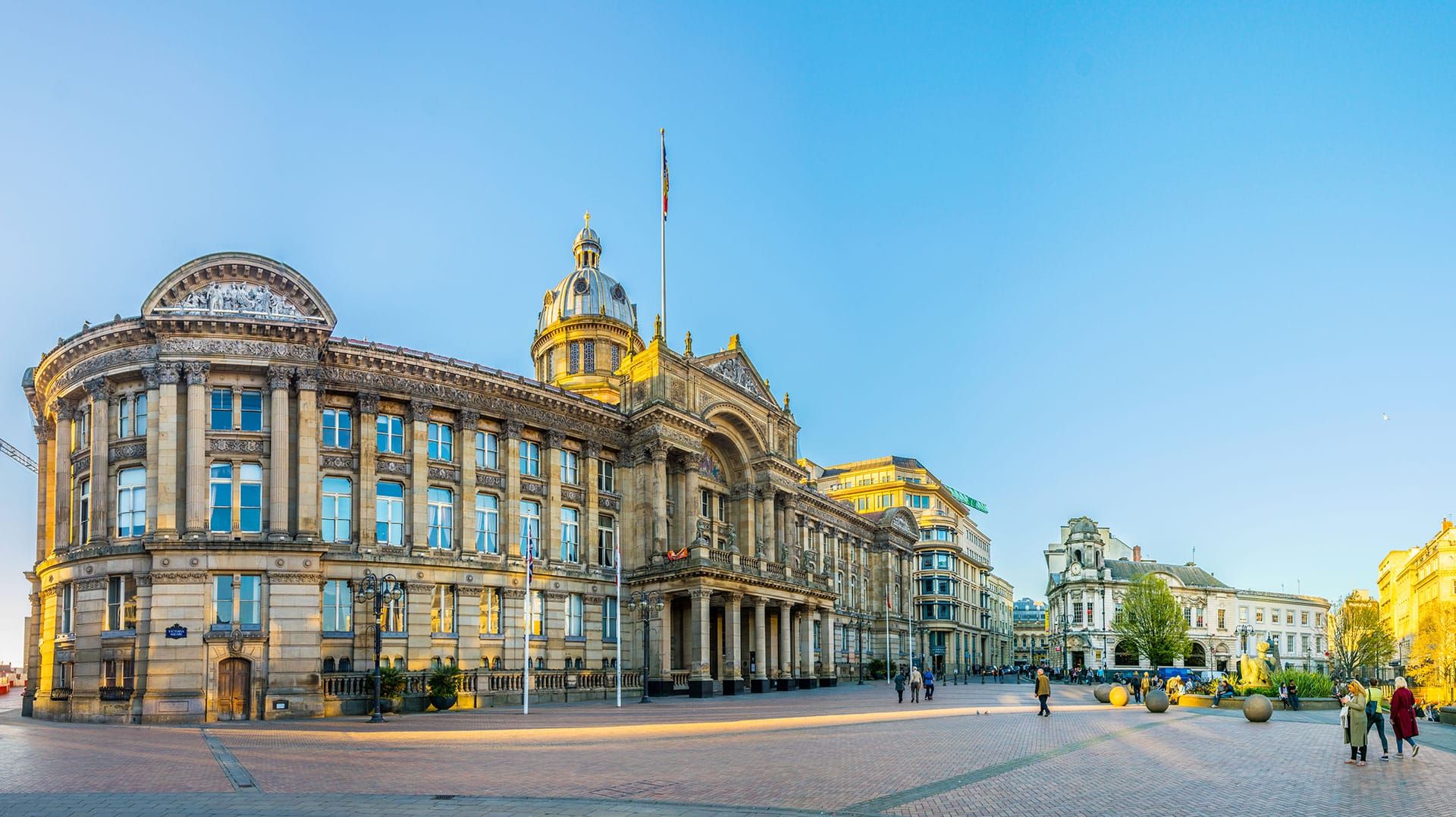
Our Story
Barrows & Forrester Property Group was established with a clear vision – to seamlessly blend the expertise of a nationwide brand with the personalised, top-tier customer service unique to local businesses.
Since our inception in 2015, we have served as a comprehensive property agency devoted to assisting landlords and property investors in managing their portfolios, while also ensuring tenants discover a professional and comfortable place to reside.

Thinking of selling or renting your property?
Find out how we can help
Featured Properties
Sign up for our newsletter
Sign up to receive the latest properties to rent or buy to let opportunities



